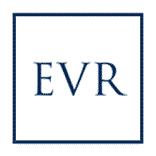Palazzo ex Ristorante Ufficiale
Primary tabs
 Designer: Ettore Rossi
Designer: Ettore Rossi
Covered area: 3,000 m2; 26,000 m3.
Start and completion of works: 1939-1954
The building, which currently houses the offices of Roma Capitale (Urban Master Plan) and the bar and restaurant Palombini, was designed to house the officials of the Governing body and foreign representatives during the exhibition of 1942 (Rome Universal Exhibition). The construction, whose internal layout was almost entirely overset during extension works in the 'Sixties, has in effect lost all sense of overall compositional balance.
Of the decorations initially planned for the building, only the beautiful tempera mural by Franco Gentilini and an original piece of polychrome marble inlay by the artist Eugenio Fegarotti remain, both on the ground floor. The former is an allegoric composition; the latter is of still life subjects and landscapes echoing Roman architecture, with explicit reference to the architecture of EUR.
Also unique is the decoration by the artist Angelo Canevari, which consists of a polychrome mosaic on the external wall of the patio, which - after it had been made - was dismantled and moved to the restaurant area of Palazzo dei Ricevimenti e Congressi.
► Read historical bond of 2004 (pdf)
Further information:
♦ Carlo Bertilaccio e Francesco Innamorati (a cura di), EUR SpA e il patrimonio di E42, Palombi Editore 2004 - Roma.
♦ Calvesi, E. Guidoni, S. Lux (a cura di), E42. Utopia e scenario del regime. Urbanistica architettura arte e decorazione, Marsilio Editore 1987 - Venezia.
♦ T. Gregori, A. Tartaro (a cura di), E42. Utopia e scenario del regime. Ideologia e programma per l'«Olimpiade delle civiltà», Marsilio Editore 1987 - Venezia.
♦ EUR, guida degli istituti culturali, Leonardo Arte 1995 - Milano.
♦ E. Valeriani e F. Innamorati, EUR. Quartiere di architetture, De Luca Editori d'Arte 2012 - Roma.
