Rome Convention Center "LA NUVOLA"
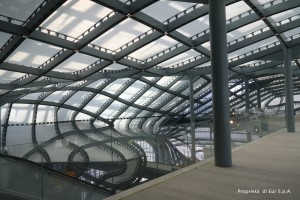 |
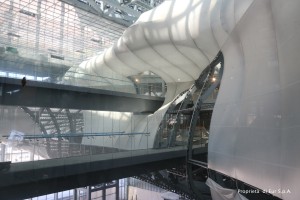 |
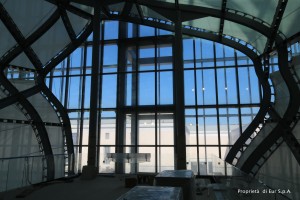 |
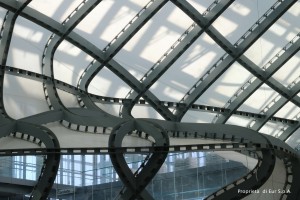 |
The Rome Convention Center is an international work that is of strategic importance for both the city and the Country. It features extreme flexibility, the ability to host events with widely differing characteristics, an overall capacity of 8,000 seats and an eco-friendly approach. Standing within a context that is dominated by the architectural rationalism of the 'Thirties and 'Forties, it boasts technologically advanced ways of creating harmonic, fluid spaces, suitable for people who are permanently on the move and constantly interconnected.
Just a few kilometres from airports and railway stations, with which it is well connected by an extensive local transport system, the complex stands just 5 underground railway stops from Rome's historic centre, in a district that offers the widest possible range of overnight accommodation, entertainment and leisure activities, all within easy reach on foot.
Technical Characteristics
The construction in question measures 58,500m2 and is subdivided into 3 large areas: the “Teca”, the “Nuvola” and the “Lama”. The overall maximum capacity of the Nuvola is 8,000 seats, of which over 6,000 in the conference halls and 1,762 in the Auditorium, the scenic heart of the project.
Within the large structure, which is built of steel with a double glass façade, floor (-1) houses the “conference halls”, including the Plenaria which can host up to 6,000 people, distributed over 9,000 m2 of modular space that can be arranged in a wide variety of configurations, thanks to a system of mobile walls. Floor -1 also includes a functional area of 2,500 m2, the "concourse", with numerous service points, with 15 lifts, of which 8 are panoramic; the “mezzanine floor” houses the business centre (offices), reception areas, translation booths, control room, speakers and hospitality areas; the “forum level” of 6,000m2 brings to mind a spectacular agorà right under the Auditorium, which can be used as a multi-purpose area (for example as exhibition spaces, for gala dinners, events, product presentations, etc); at “Auditorium level” there are 1,762 seats, with 1,248 being in the stalls and 514 in the gallery.
The space is technologically functional, forming part of the approximately 14,000 m2 of micro-perforated fibreglass fabric that wraps around the steel body and the 3 foyers, giving the impression of a suspended cloud. The auditorium, which is coated internally by 4,725 American cherrywood panels and externally by 2,306 black wooden panels, has been created using complex cutting systems that guarantee a continuously curved surface and ideal acoustics even for musical and theatrical events of considerable artistic merit. The “Lama” hotel is an independent structure extending over 30,781 m2, with 439 rooms, including 7 suites, restaurant, bar and a 600 m2 fitness area.
Between the Teca and the Lama is a building housing 2 restaurants. Finally, the underground level houses a parking area that can house 600 cars.

![]() Planimetria livello sale meeting (configurazione A)
Planimetria livello sale meeting (configurazione A)
![]() Planimetria livello sale meeting (configurazione B)
Planimetria livello sale meeting (configurazione B)
![]() Planimetria livello sale meeting (configurazione C)
Planimetria livello sale meeting (configurazione C)
![]() Planimetria livello sale meeting (configurazione D)
Planimetria livello sale meeting (configurazione D)
![]() Planimetria livello mezzanino
Planimetria livello mezzanino
![]() Planimetria livello forum
Planimetria livello forum
![]() Planimetria auditorium livello platea
Planimetria auditorium livello platea
![]() Planimetria auditorium livello mezzanino
Planimetria auditorium livello mezzanino
![]() Planimetria auditorium livello galleria
Planimetria auditorium livello galleria
Further informations
To receive further information, check availability for events and shows or request a visit, please contact our Subsidiary ROMA CONVENTION GROUP.
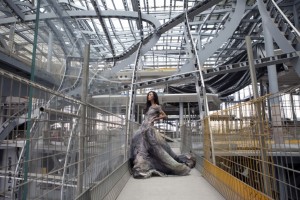 |
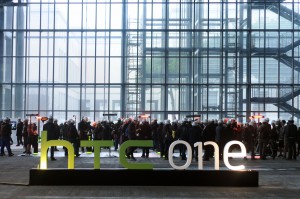 |
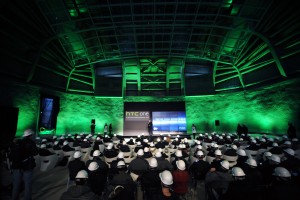 |
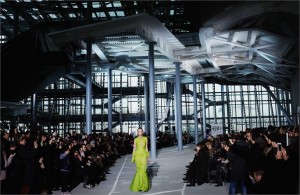 |
