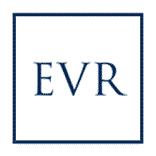Palazzo della Civiltà Italiana
Primary tabs
Designers: G. Guerrini, E. B. Lapadula, M. Romano.
Covered area: 8,400 m2; 205,000 m3.
Start and completion of works: 1938 - 1942.
The name of the building, designed by G. Guerrini, E.B. La Padula, M. Romano, as foreseen for the Rome Universal Exhibition (1942), was the "Exhibition of Roman Civilisation". The solemnity of the work is provided by the "simplicity" of the building, made of reinforced concrete covered by slabs of travertine: a parallelepiped measuring 51x68 metres, with eight floors and a façade with a series of typically Roman arches. Its position at the highest point in the district and its height of 68 metres make the building highly visible from any part of the city.
During the 1942 Universal Exhibition it was to have housed the Exhibition of Italian Civilisation, which is the reason for the famous inscription that can be read at the top of the building: “Un popolo di poeti di artisti di eroi di santi di pensatori di scienziati di navigatori di trasmigratori” ("A nation of poets, of artists, of heroes, of saints, of thinkers, of scientists, of navigators, of migrants").
To the sides of the two opposing monumental staircases there are two pairs of travertine sculptural groups representing the Dioscuri (figures from Greek mythology), the work of Morbiducci and Felci, acting as a connection between the glorious history of Rome and Mussolini's new triumphs. The other 28 marble statues (3.40 metres high) are allegories of various human activities, to enhance the values of Italian genius.
From 2006 to 2008 the Palazzo underwent a process of "monumental restoration" carried out by the Ministry for Cultural Assets and Activities and EUR S.p.A.; this operation mainly related to the exterior of the building, but also included "renovation works" to update and restructure the interior of the building.
Better known as the "Square Colosseum", it is today considered to symbolise the EUR district. As of 2015, after completion of the fitting-out work, it houses the headquarters of the luxury fashion label Fendi.
► Read the article on Almaviva (Le Figaro) with photos by Paolo Sorrentino dated 29 September 2015
POINTS OF INTERESTAn oil painting on board, work of one of the designers E.B. La Padula - which the official photographer of E42, Cartoni, carefully immortalised at the time - shows a perspective view of the building as it was originally designed, that is to say with eight floors and thirteen arches on each, so that each façade created a perfect square. The changes made to the project by Ente EUR changed the dimensions of the building, limiting its outsized proportions: each façade was finally adorned with nine aligned arches, repeated over six floors: 6 and 9, just like the letters in the name B-E-N-I-T-O M-U-S-S-O-L-I-N-I. Palazzo della Civiltà Italiana in Eur, during construction.
The decision to decorate the summit of the building with the phrase that can still be seen on all four sides was the result of a great deal of trial and error. Old documents and photographs show the different trial decorations applied to the summit: these include both a winged Victory holding a banner, and a series of coats of arms in relief, with the symbols of the most important Italian cities.
During the eight months following September 8th, 1943, EUR became the stronghold for the German occupation of Rome. During the fighting, the façade of the building overlooking the Tiber was hit by three grenades, while another hit the southern stylobate; the ground floor was used by German troops as a workshop to repair vehicles.
Further information:
♦ Carlo Bertilaccio e Francesco Innamorati (a cura di), EUR SpA e il patrimonio di E42, Palombi Editore 2004 - Roma;
♦ Calvesi, E. Guidoni, S. Lux (a cura di), E42. Utopia e scenario del regime. Urbanistica architettura arte e decorazione, Marsilio Editore 1987 - Venezia;
♦ T. Gregori, A. Tartaro (a cura di), E42. Utopia e scenario del regime. Ideologia e programma per l'«Olimpiade delle civiltà», Marsilio Editore 1987 - Venezia;
♦ EUR, guida degli istituti culturali; Leonardo Arte 1995 - Milano;
♦ E. Valeriani e F. Innamorati, EUR. Quartiere di architetture, De Luca Editori d'Arte 2012 - Roma.
