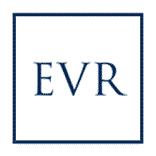Palazzo Uffici
Primary tabs
Designer: G. Minnucci.
Covered area: 6,000 m2; 117,000 m3.
Start and completion of works: 1937-1939.
Started at the end of 1937 and completed at the end of 1939, Palazzo Uffici, designed by Gaetano Minnucci, was the first permanent structure to be completed in the vast plan for the Rome Universal Exhibition. Currently the headquarters of EUR S.p.A., it can, rightly, be considered the "pilot" building for all the others created in E42.
The richness and elegance of the internal (for example, the balustrade on the Commissariato staircase) and external architectural details, combined with the significance of the decorative elements, make the building one of the most expressive works of Mediterranean architecture. The beautiful bas-relief by Publio Morbiducci, at the main entrance to the building, represents "La storia di Roma attraverso le opere edilizie" ("The history of Rome through its building works"). The Sala Quaroni, on the first floor of the Palazzo, it is possible to admire the painting "La fondazione di Roma" ("The foundation of Rome") by Giorgio Quaroni.
The Salone delle Fontane
Located on the ground floor of Palazzo Uffici, now a venue for exhibitions and events, the Salone delle Fontane was originally intended to house the ticket office for the Rome Universal Exhibition. The space is characterised externally by a monumental pillared portico. The overall scenic effect is emphasised externally by the large, luminous fountain subdivided into three pools, which are coated internally with pale opalescent green Venetian mosaic, and by the jets of water splashing the surrounding areas, decorated with mosaic (the work of Severini, Rosso and Guerrini).
The Air-raid shelter
The lower basement floor houses an "Air-raid shelter", also created by the architect Minnucci and designed to house Ente EUR employees in the event of an offensive attack. Made from a reinforced concrete block completely isolated from the rest of the building, by means of a 125 cm space, it has a surface area of approximately 475 square meters. Fitted with metal gas-resistant doors, it was equipped with a double dynamo operated by two bicycles, used to activate the ventilation system and allow lighting of the rooms.
POINTS OF INTEREST
With the fall of Fascism, the most obvious symbols of the regime were systematically removed from the Palazzo. The fasces flanking the Commissioner's entrance disappeared, as did both the eagles decorating the fountain in the inner courtyard and the Fascist symbols - the work of Andrea Spadini - adorning the secondary entrances.
The sculptures that originally decorated the Salone delle Fontane were also removed. The bronze busts of Victor Emanuel III and Benito Mussolini, which were removed from the Salone delle Fontane immediately after the fall of the regime and stored in the basement of the Palazzo, came to light once more in 2005. After careful restoration, two of them now stand in the Sala Quaroni; while three more are held in storage by the Company, along with a bronze statue of Fausto Coppi. The latter, which is the property of CONI, will shortly be moved to Castellania, in the province of Alessandria, the cyclists home town, where it will be housed in the headquarters of the Association dedicated to his memory.
In 2009, the series of five bronze heads was seen by the public for the first time since the war, as the subject of a personal exhibition by the Apulian artist Rossella Biscotto, at the headquarters of the Nomas Foundation, entitled "Le Teste in Oggetto" ("The Heads in Reference").
Further information:
♦ Carlo Bertilaccio e Francesco Innamorati (a cura di), EUR SpA e il patrimonio di E42, Palombi Editore 2004 - Roma.
♦ M. Calvesi, E. Guidoni, S. Lux (a cura di), E42. Utopia e scenario del regime. Urbanistica architettura arte e decorazione, Marsilio Editore 1987 - Venezia.
♦ T. Gregori, A. Tartaro (a cura di), E42. Utopia e scenario del regime. Ideologia e programma per l'«Olimpiade delle civiltà» Marsilio Editore 1987 - Venezia.
♦ EUR, guida degli istituti culturali; Leonardo Arte 1995 - Milano.
♦ E. Valeriani e F. Innamorati, EUR. Quartiere di architetture; De Luca Editori d'Arte 2012 - Roma.
♦ Costruzioni Casabella 1940, n°151-152-153, numero triplo dedicato al Palazzo Uffici;
♦ R. De Fusco, Storia dell'architettura contemporanea, Laterza 2007, Roma;
♦ C. De Seta (a cura di), Architettura e città durante il fascimo, Laterza, Roma-Bari 1976;
♦ G. Muratore, S. Lux, E. Cristallini, A. Greco (testi di), Il Palazzo dell'Ente EUR, Editalia, Roma 1992;
♦ S. Cassio (a cura di), Mobili di Palazzo. Il recupero degli arredi nel Palazzo degli Uffici, Kappa 1996, Roma.

