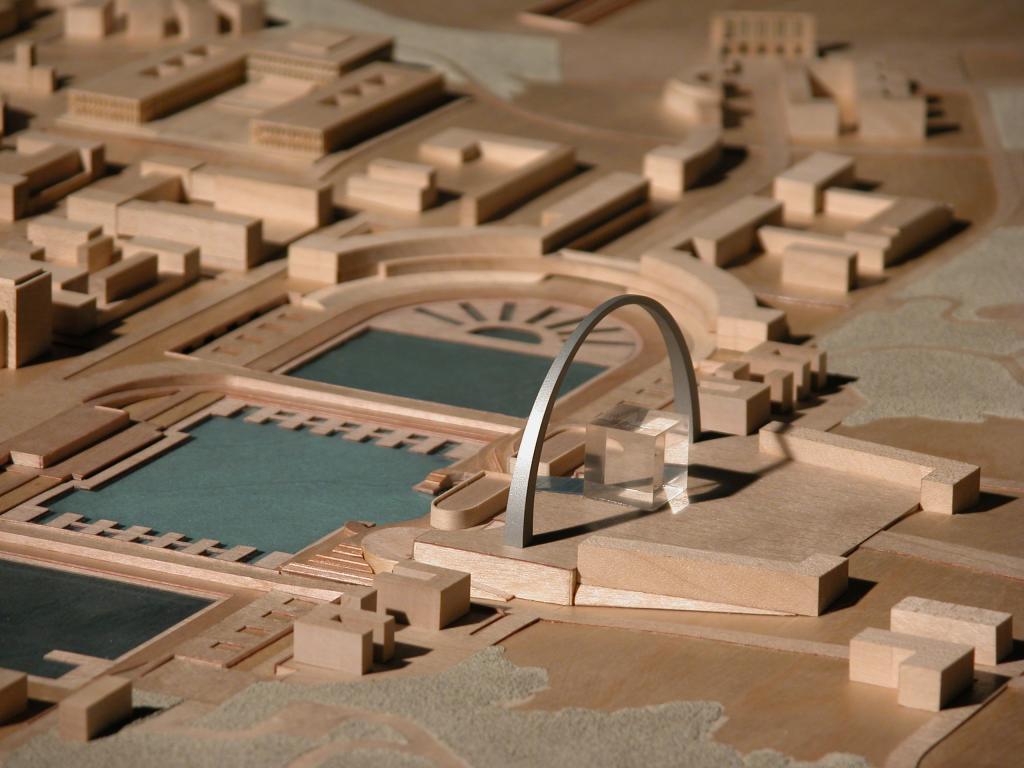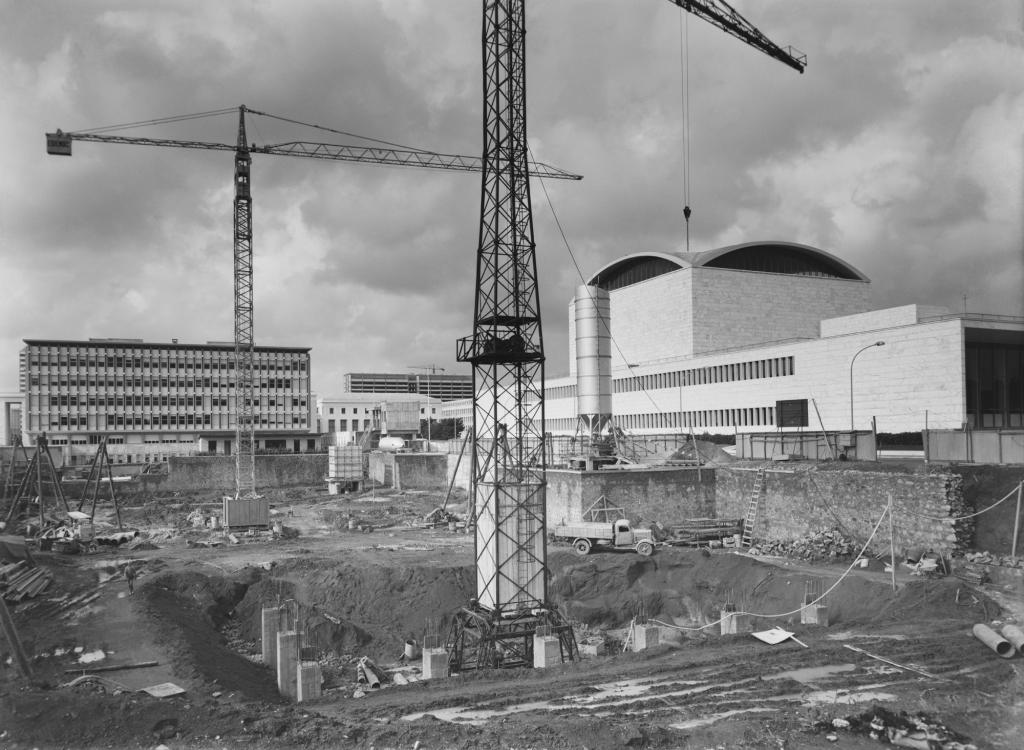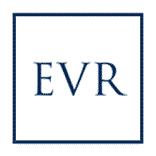Our history
 It was 1935, year XIII of the Fascist Era, when the governor of Rome, Giuseppe Bottai, suggested to Mussolini that he should put Rome forward as a candidate to hold the Universal Exhibition. His intention, it was said, was to show the world the genius of Italian Civilisation. The idea was taken up with great enthusiasm by Benito Mussolini, who set up the Ente Autonomo Esposizione Universale di Roma in 1936, under the co-ordination of senator Vittorio Cini.
It was 1935, year XIII of the Fascist Era, when the governor of Rome, Giuseppe Bottai, suggested to Mussolini that he should put Rome forward as a candidate to hold the Universal Exhibition. His intention, it was said, was to show the world the genius of Italian Civilisation. The idea was taken up with great enthusiasm by Benito Mussolini, who set up the Ente Autonomo Esposizione Universale di Roma in 1936, under the co-ordination of senator Vittorio Cini. However, in order to understand EUR it is necessary to know how it was designed and built by the planners, architects and engineers who thought it up in the Thirties.
Initially, Mussolini was not at all decided regarding where to build the great Exhibition; however, thanks also to the assistance of Cini, the choice almost inevitably fell on the area stretching from the Terms of Caracalla in the direction of the sea. “ Eur was to be a new Rome, connected to the old Rome by the Via Imperiale ” stated the historian Emilio Gentile. It was for this reason that the Tre Fontane area was selected.
The executive part of the gigantic plan commenced on 26 April 1937, when Il Duce, in a moment of symbolic importance, visited the area on which the grandiose complex was to rise and planted an umbrella pine there, consecrating the area for its purpose.
A lively debate ensued among architects and urban planners regarding the architectural style to be adopted. The orientation of Marcello Piacentini prevailed, and he became technical co-ordinator for the entire work, assisted by the best architects of the period: Pagano, Piccinato, Vietti, Libera, Minnucci, Guerrini, La Padula, Romano and Moretti. It was thus that, in the Thirties, EUR became a creative laboratory in which the works of gifted architects were concentrated, producing a modern urban plan that is still considered a very modern development project even today.
 "The whole quarter turned..", notes the historian Alessandra Tarquini: "...to a style that was monumental and modern at the same time, monumental and rationalist, a style capable of evoking the empire..., but also of launching Rome as a myth for the future...".
"The whole quarter turned..", notes the historian Alessandra Tarquini: "...to a style that was monumental and modern at the same time, monumental and rationalist, a style capable of evoking the empire..., but also of launching Rome as a myth for the future...".
The buildings planned for the Exhibition envisaged, in a highly symbolic manner, the creation of an arch of truly monumental proportions, "The Arch of Water and Light", which was to have been constructed on the site later occupied by the Palazzo dello Sport built for the 1960 Olympic Games.

After being abandoned for many years, in the Fifties it was decided to resume work, finalising the infrastructures and completing the unfinished building works. The Old Imperial Way was extended, and took on the name of Via Cristoforo Colombo. EUR once again became a gigantic building site, and once again Marcello Piacentini and the architects closest to him took on a leading role.
The building projects also included the first residential structures, with the aim of also making EUR a model quarter for those wishing to live there. At the end of the Fifties the quarter started to gain residents, and residential blocks, Corporations, Offices and Ministries rose alongside E42s permanent works.
It was the Sixties that saw a resumption of interest and curiosity regarding this quarter, more "modern" than the rest of the city. This was also thanks to Rome's candidacy for the Olympic Games.
The most imposing works were the Palazzo dello Sport, designed by the architect Pierluigi Nervi and built where the never-to-be-constructed triumphal arch was to have stood.
The Olympic facilities built included the Piscina delle Rose, a 25x50 metre open-air Olympic swimming pool located within the delightful frame of the Lake Central Park and the large Velodrome, capable of seating 20,000 spectators.
Re-launch of the quarter meant that, after the Olympic Games, Eur developed well beyond the confines of the original pentagon, but this has not prevented the old centre from retaining the charm of a perfect cinema setting.
 In the imagination of many Italian cinema directors Eur became an urban area with extraordinary potential. The first to fall in love with it was Federico Fellini, who said: "... yes, I really like Eur because it has this feeling rather like a cinema studio... that feeling the quarter has of being available is congenial to me, Eur gives off this sense of lightness, it is like living within the frame of a picture... the atmosphere is truly liberating...".
In the imagination of many Italian cinema directors Eur became an urban area with extraordinary potential. The first to fall in love with it was Federico Fellini, who said: "... yes, I really like Eur because it has this feeling rather like a cinema studio... that feeling the quarter has of being available is congenial to me, Eur gives off this sense of lightness, it is like living within the frame of a picture... the atmosphere is truly liberating...".
Eur is equally well loved by technicians and architects from all over the world because, in the words of professor G. Muratori, "... it has an architecture of great quality that all the world has been studying for many years, and has recently been used as a cultural reference for construction of important parts of re-united Berlin...".
Architecture of great quality, with new works under construction that will blend with the existing ones, opening a new view of the future.
One of these is the New Conference Centre, commonly known as "La Nuvola (The Cloud)", designed by the architect Massimiliano Fuksas and destined to become the contemporary symbol of Eur.
A space that appears to be suspended in the air, transparent, luminous, a geometry that inserts itself into the strictly right-angled buildings of a quarter designed to be an ideal city. "... we haven't changed the extremely simple geometry of Eur, but we have given it complexity internally.." (Arch. Massimiliano Fuksas). Today the considerable heritage of the Eur Body, comprising the historic buildings, park areas and works under construction, is owned by EUR S.p.A. In effect, Legislative Decree No. 304 dated 17 August 1999 transformed the historic EUR Body into the present-day Limited Stock Company EUR S.p.A. (90% Ministry of the Economy and Finance, 10% Roma Capitale). EUR has been defined in many ways: a metaphysical, monumental, rationalist quarter, but also the white city, the garden city, the city of Museums, while we like to call it: "the city within a city".
