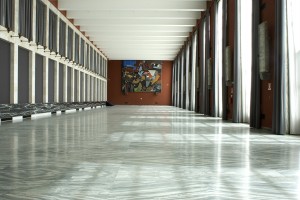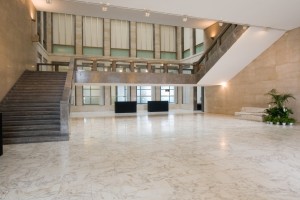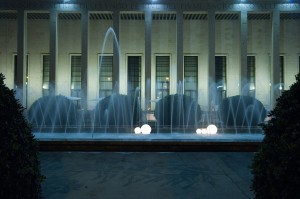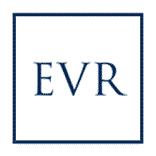Fountains Hall (Salone delle Fontane)
 |
 |
 |
(fonte www.salonedellefontane.com)
The Salone delle Fontane, situated at the centre of EUR, the modern and dynamic district of Rome that is considered the Capital's main business quarter and is to become in the near future the first conference district in Italy, covers an area of over 2,000 m2 and currently represents one of the most representative locations in the Capital's accommodation scene. An area in which it is possible to organise conventions, meetings, exhibitions, fashion shows, road shows, corporate events, conferences, presentations and competitions. The entrance, with its scenic fountains decorated with mosaics, granite stairs, colonnade and well-tended gardens, introduces this monumental work of architecture designed by the architect Gaetano Minnucci in the early 'Forties for the Universal Exhibition that was to have been held in 1942.
The Salone Severini - This is the most representative area of the structure: an elegant and extremely spacious room, given refinement by Carrara marble floors and columns, naturally lit by twelve large windows approximately 9 m. in height. A painting on maronite panels by Gino Severini, dated 1953, hangs on the end wall of the Salone. Considering the size and versatility of this space, it can be used to create scenes of great impact and fascination for conventions, conferences, exhibitions, fashion shows, gala dinners, etc. On request, the Salone Severini can be connected to the Sala Minnucci by means of removable dividing panels, allowing an open-space formula that makes use of both areas simultaneously.
The other spaces consist of a Foyer (approx. 320 m2), the Sala Minnucci (approx. 550 m2), the Loggia Ulrich, which takes its name from the German architect responsible for the internal furnishings in the Salone delle Fontane, which is accessed from Rooms A and B (approx. 95 m2) and other areas used as offices and services.
Foyer - A large, naturally lit space with an imposing marble staircase, which can be used for exhibitions, coffee-breaks, welcome drinks, hospitality and an adjacent small room (approx. 64 m2 - 14x4.6 m) for office, registration and/or wardrobe use.
Sala Minnucci - Featuring white marble floors and twelve windows providing natural light. The space can be rendered modular to house exhibitions, displays, back-stage, workshops, conferences, road-shows and meetings. It can be connected to and separated from the Salone Severini by means of removable, soundproof panels.
Loggia Ulrich - Area bounded by a colonnade which can be accessed from Rooms A and B. Modular spaces can be created for meetings, offices, press-offices, back-stage, and also for use as VIP lounges or for small inter-company meetings requiring a peaceful and confidential environment.
On the first and second floor, 2 small rooms (each measuring 60 m2) with marble floors and windows providing natural light. The space can be used for small meetings or as a press office. Alongside the 2 rooms are 2 further small rooms, measuring approximately 25 m2 each, with natural lighting, which can be used as offices.
To receive further information, check availability for events and shows or request a visit, please access the website WWW.SALONEDELLEFONTANE.COM.
